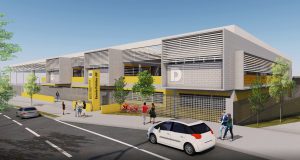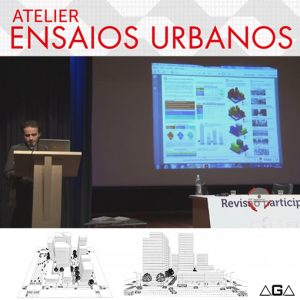Building Information Modeling (BIM) technology enables integrated design development based on 3D Model that contains all constructive information. The customer can navigate the 3D environment and have the best perception of his business. Thus, AGA uses the most advanced architecture programs to achieve the best results.
The project is developed in a 3D environment from its conception to the executive project, allowing creative freedom, easy understanding for the client and technical consistency of constructive information. Graphical representations using realistic diagrams and images are another AGA’s differential quality.
Alexandre Gonçalves – Founding Partner of AGA
Architect and Urbanist graduated in 2009 by UNI-BH and founding partner of AGA. Over 10 years of profession, he has won several awards in architectural competitions, and developed his specialization in BIM Technology. Creator of DIGITAL.ARQ and AGA Play, platforms for online architecture courses. Acts as Entrepreneur and Investor, applying a management model that combines disruptive innovation with incremental improvement of existing processes.

The Educational Center (CED), which is part of the Crixa Neighborhood project in the Sao Sebastiao-DF Administrative Region, aims to meet the demand for Community Public Equipments to the population that will occupy this new neighborhood. There are 3,120 Housing Units and an estimated population of 10,296 people. Understanding that the school's connection to urban infrastructure is paramount, the proposal was created to provide the best access to students and their families, as well as the employees and the execution of services, considering the traffic flows of streets and avenues, the relations of private and public urban space, and the prioritization of urban mobility for pedestrians and cyclists.
 2016 – 3rd place in the Architecture National Public Competition for Mixed Use Buildings in Santa Maria
2016 – 3rd place in the Architecture National Public Competition for Mixed Use Buildings in Santa Maria
 2014 – Awarded in the Urban Essays Competition
Winner of the Urban Essay National Competition, April / 2014; Promoted by the Municipal Department of Urban Development (SMDU) of São Paulo City, Brazil. Exhibitor of the award-winning work at the seminar Urban Essays Atelier, on August 20 and 21, 2014, in São Paulo.
In the proposal of Alexandre Gonçalves, the block is projected as "unit of urban design", favoring the enjoyment of pedestrians across the court and mixed use. The winning project in category 5 was presented at the auditorium of Uninove University, in São Paulo, as part of the ideas that guided the parameters of the city's new Master Plan, sanctioned in July 2014.
2014 – Awarded in the Urban Essays Competition
Winner of the Urban Essay National Competition, April / 2014; Promoted by the Municipal Department of Urban Development (SMDU) of São Paulo City, Brazil. Exhibitor of the award-winning work at the seminar Urban Essays Atelier, on August 20 and 21, 2014, in São Paulo.
In the proposal of Alexandre Gonçalves, the block is projected as "unit of urban design", favoring the enjoyment of pedestrians across the court and mixed use. The winning project in category 5 was presented at the auditorium of Uninove University, in São Paulo, as part of the ideas that guided the parameters of the city's new Master Plan, sanctioned in July 2014.
 2012 – Finalist in the New Newsstand Competition
2012 – Finalist in the New Newsstand Competition
 2010 – Academic Highlight Award
2010 – Academic Highlight Award